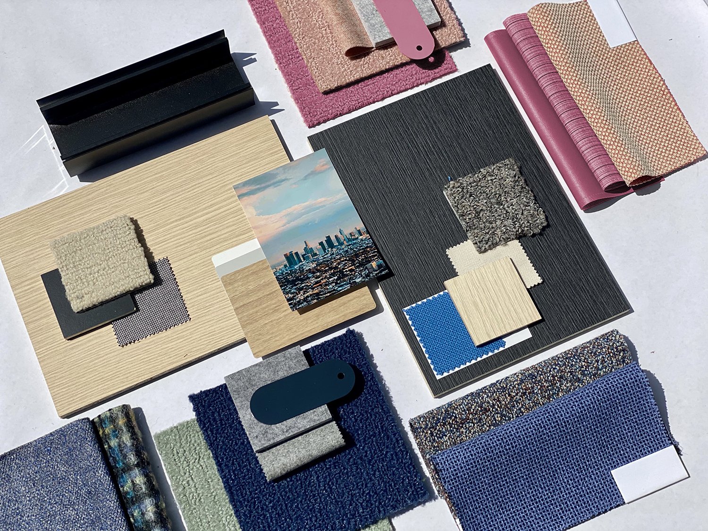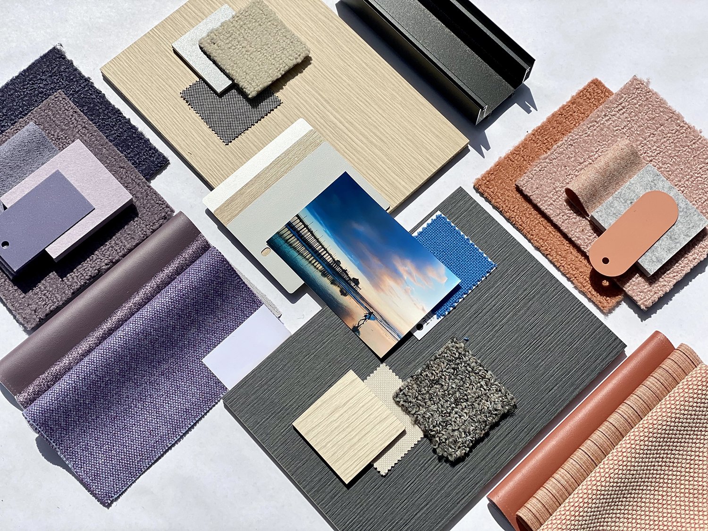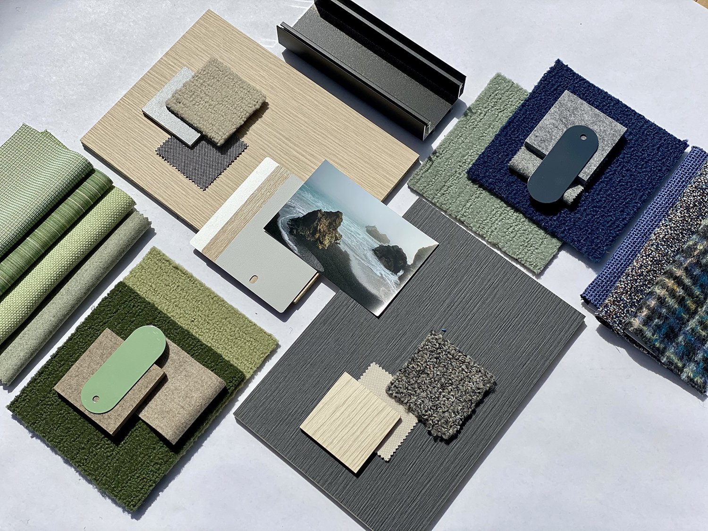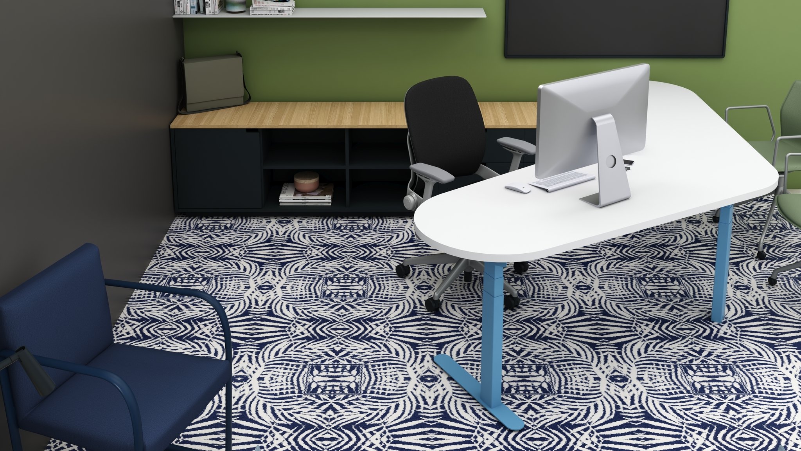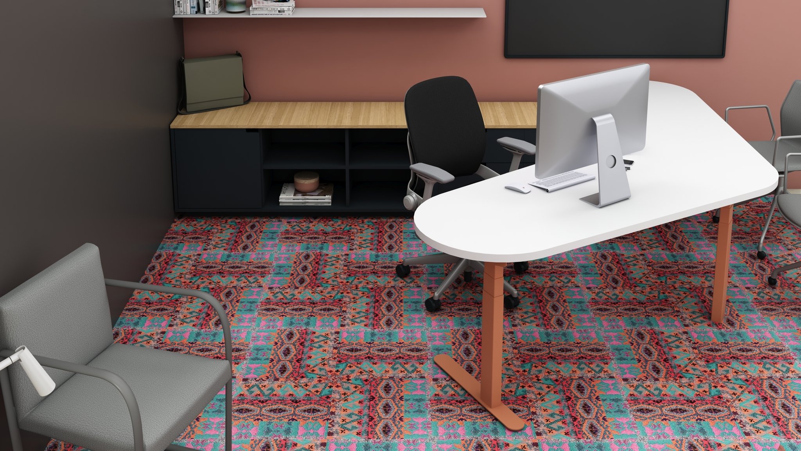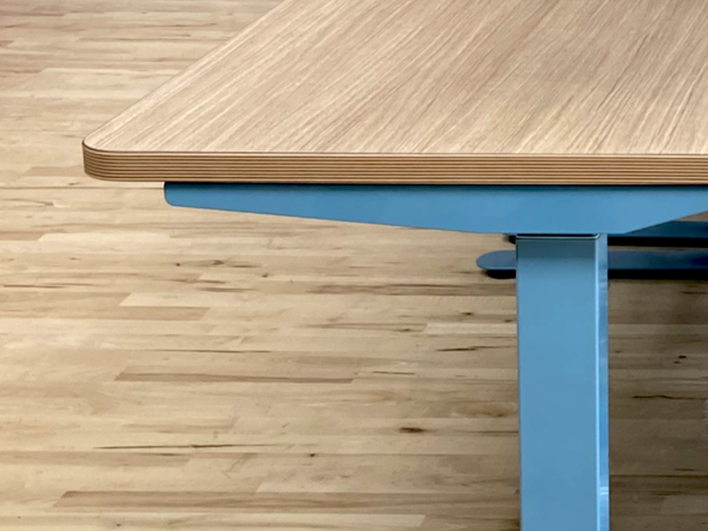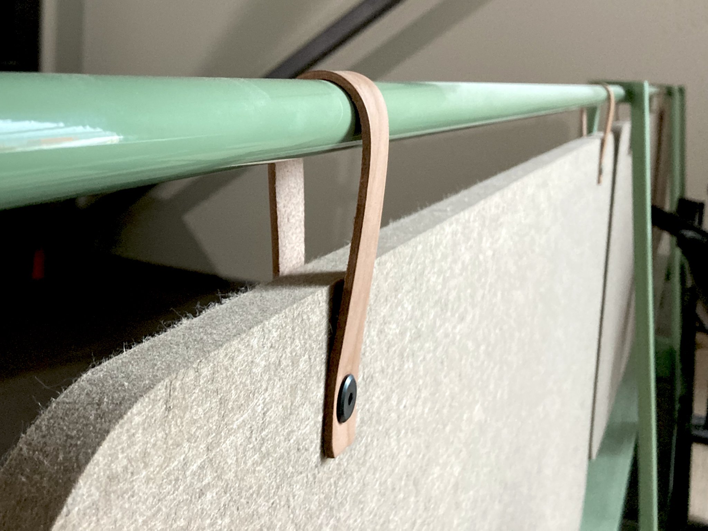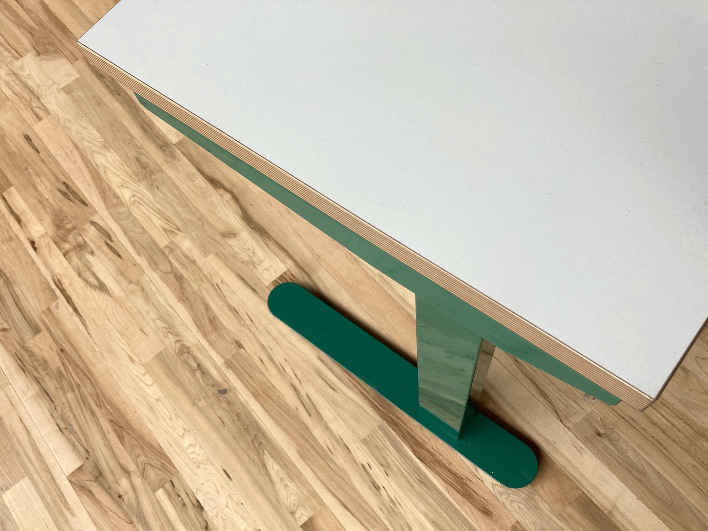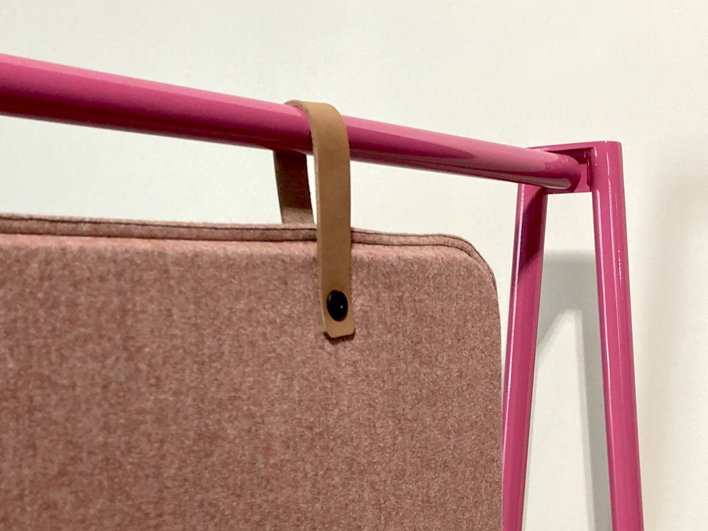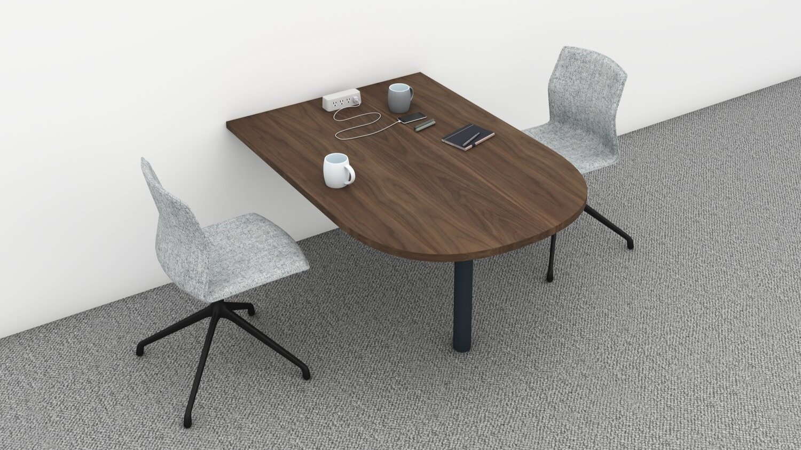< go back
L'Oréal West Coast HQ
Challenge
Our workplace solutions for L'Oreal’s new west coast HQ needed to be as visually stunning as their fresh eyeshadow kits *and* up to the spatial challenge of the impressive yet unconventional building—a former airplane hanger. The architects at Studio Blitz needed flexibility in finishes and materials paired with flexible solutions to create desk clusters in a variety of applications. The private and executive offices also had to have their own beauty touches.
Solution
We established our Swing system as the base for open office workstations and added custom colors to the mix, inpired but the colors of SoCal sunsets. To create organic shapes we built upon the Swing system to create bowtie and star-shaped desk clusters. In total, we designed and built 35 different desk clusters in seven colorways, plus work surfaces and storage for 17 private and executive offices. And even with all this complexity, the final install went off without a hitch—not a single part was missing or needed replacement.




