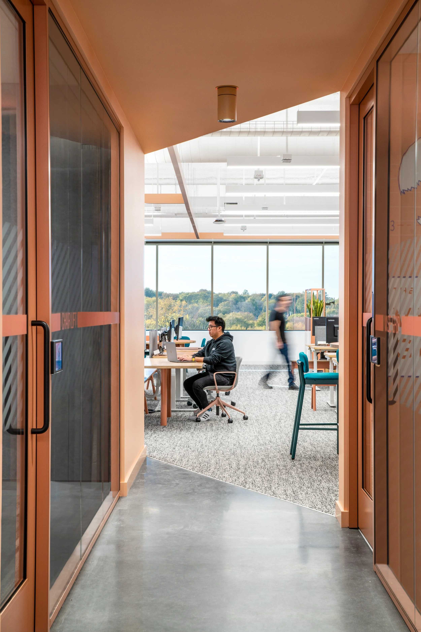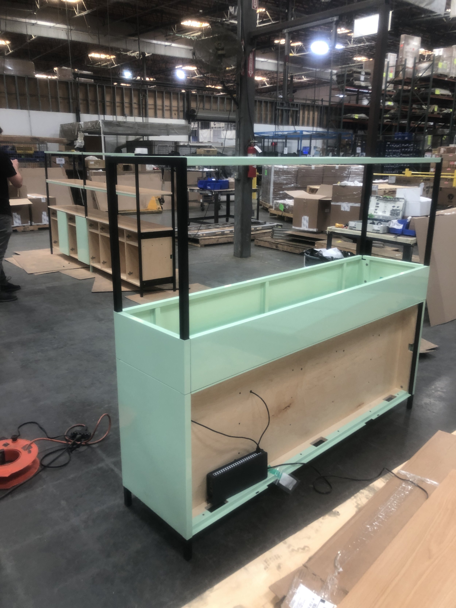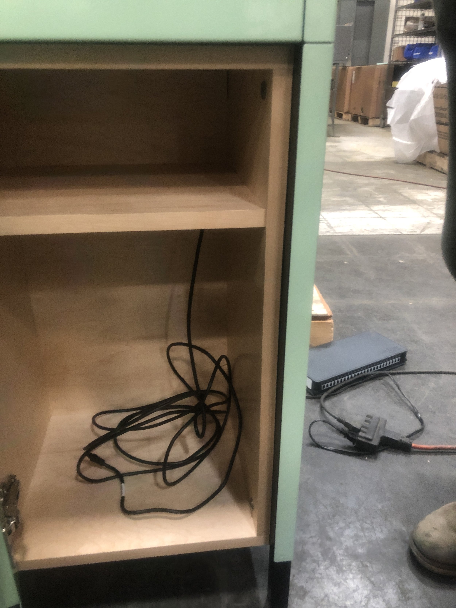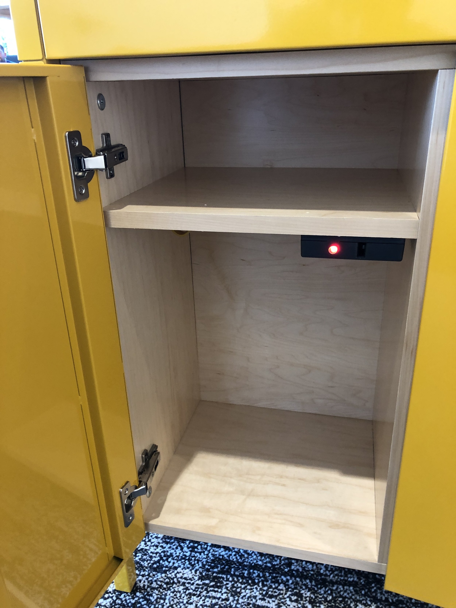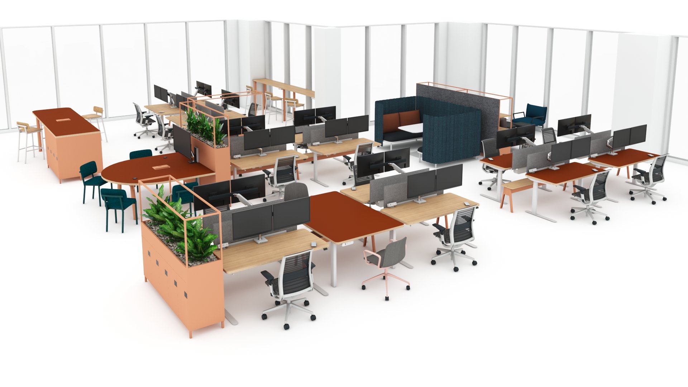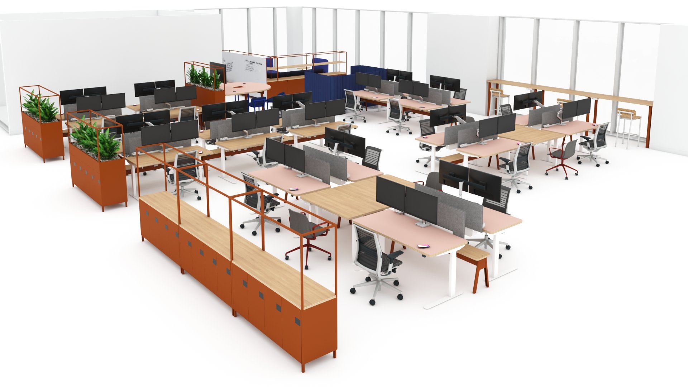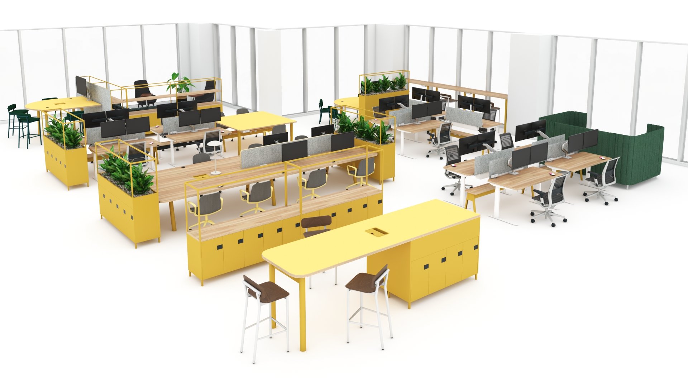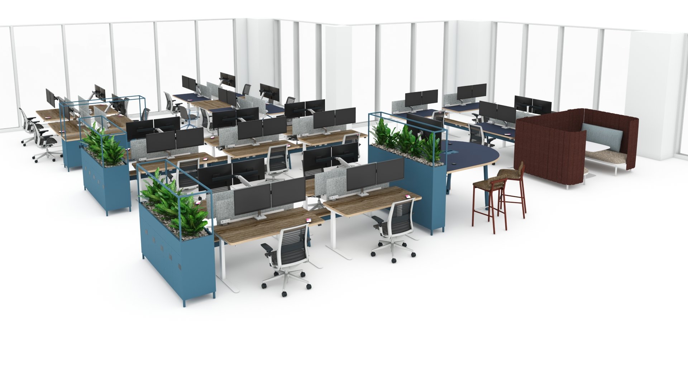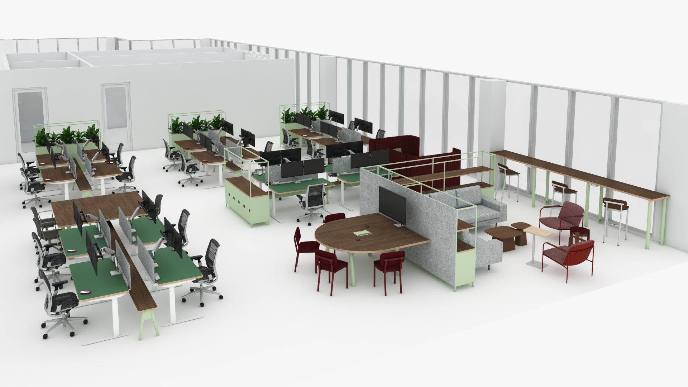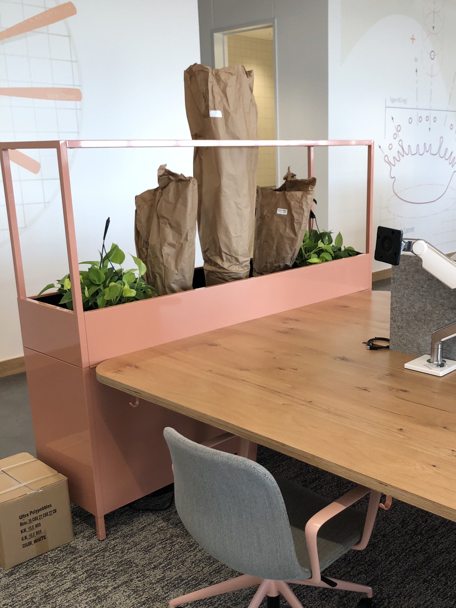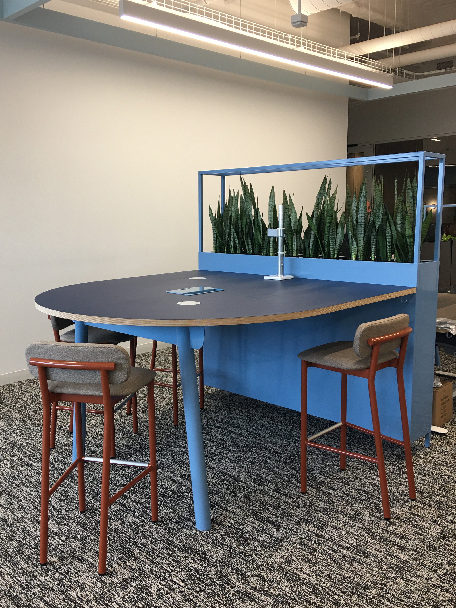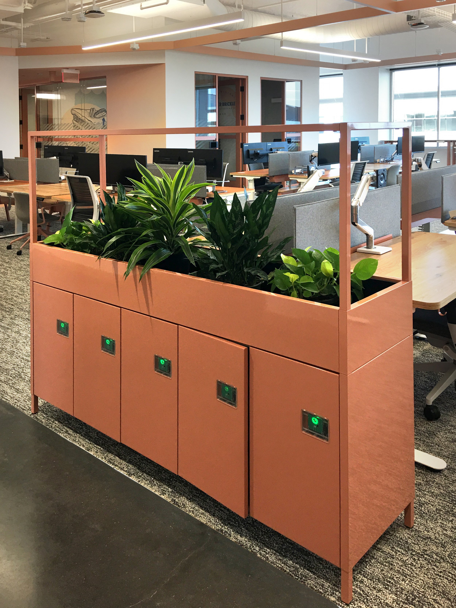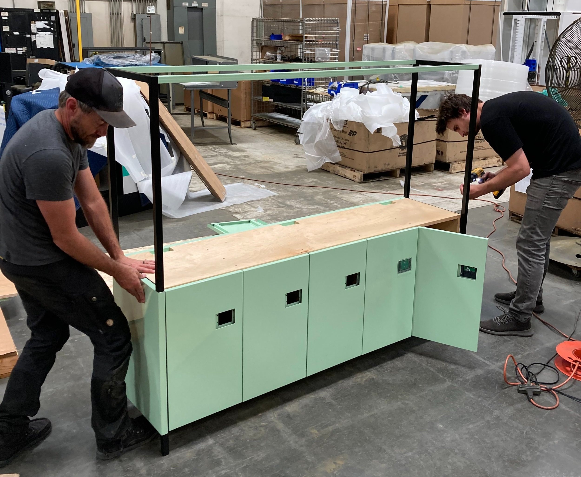< go back
Challenge
When LinkedIn set out to build a new Omaha office, they aimed to rethink how the space looked, and how it worked, now and into the future. Gone were individual assigned desks and personal drawer spaces. To meet their future-oriented vision, we were tasked with developing adaptable furniture solutions that tied into the bold palette Gensler designed for this project.
Solution
To deliver on both look and function, we collaborated closely with the team at Gensler and designers from two, the project’s furniture dealer. We adapted our Belay workstations, customized our BYOT tables, and designed totally custom high-top tables and power-enabled lockers with shelving and integrated planters for flexible placement. Every piece was finished to coordinate with key architectural details, from paint and doors to millwork.





